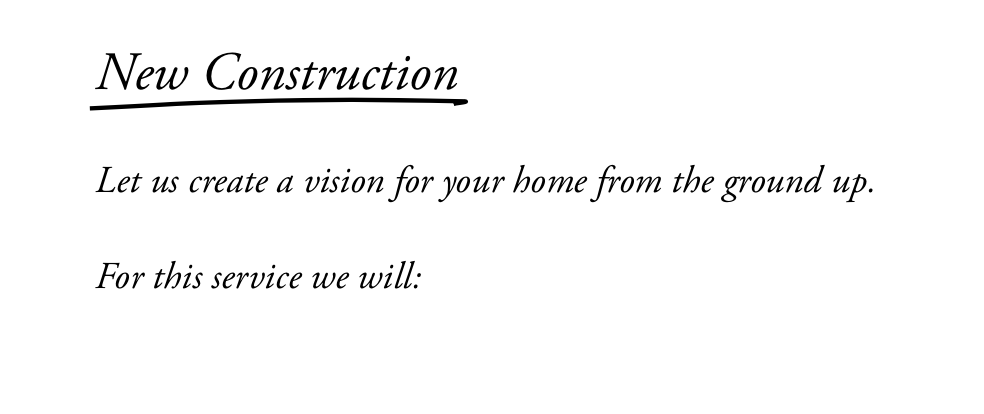Local Services
Our Local Design Service is a detailed service for clients who are local and desire an in-depth and collaborative approach. We take care of managing your project from design concept through to completion.
Our practice focuses on how our clients will experience the environment that we are designing together. We take a thoughtful approach and carefully analyze all facets and opportunities of the space, considering everyday needs and unique circumstances.This service includes managing and expediting of orders for fixtures, furnishings and equipment, interfacing with contractors, and the complete styling of your space.
INITIAL CONSULTATION
The first step in designing your space is to define what you’d like to accomplish. During our initial conversation, we introduce ourselves, discuss our services, and explain our process. After this initial phone call, we will meet at your space for an in-person design consultation where we discuss your Design Questionnaire, take field measurements, define the scope of the project, take photos, and go over your budget. It is at this meeting that we provide you with a Welcome Guide detailing our Design Process, Invoice and Payment information, and Frequently Asked Questions. Shortly after our visit, we will create a Design Proposal defining the elements we’ll work through, as well as a range on timeline and estimated cost, and present it for your approval. This will breakdown everything involved. The Design Proposal consists of a flat fee based on the scope of the work involved in designing your project.
Once the Design Proposal is signed and we collect our retainer, the Design Phase of the project is officially underway.
CONSTRUCTION + IMPLEMENTATION
We have partnerships with accomplished and licensed architects, planners, engineers and contractors that we trust immensely. If you are working with your own contractor or tradesperson, we are happy to work with them as well. Once we have all bids together and have made the final changes to your plans, we will enter into a contract to order the materials and products specified for your design. We will start with placing time-sensitive orders, and then begin laying out the schedule and timeline for the completion of your project.
This phase of the project varies on the scope of our work together. The amount of our involvement completely depends on your preference - we can be as hands on or hands off as you prefer. For instance, in designs where we’re simply working on enhancing your furniture and floor plan, the implementation phase might mean purchasing furniture, decor and styling items, and/or overseeing deliveries. For larger projects, in addition to assisting with these elements, we may also refer or help oversee the work of tradesmen necessary to execute your design (tile installers, cabinetry makers, plumbers, electricians, etc.). On the other hand, if you’ve hired a general contractor to do your project management and just want some pointers on questions to ask them, we’re happy to help there as well.
This phase concludes with a complementary final visit with styling direction and photos of your finished space (this is available for all local projects that have a minimum of eight project hours.) It is at this final meeting that you will be provided with an informational Goodbye Packet detailing product warranties and care.
DESIGN PHASE
After you approve the Design Proposal, we meet to engage in our human-centered, collaborative design process. This includes identifying your emotional needs and functional demands, alongside lifestyle considerations.
After this meeting, our designers get hard at work to digitally visualize your new environment. We will produce necessary CAD drawings, preliminary 3D renderings of the space, make initial selections of all materials, fixtures, and equipment needed, and do an initial estimate in line with your budget. Our presentation varies on whether we’re working through a new-build or renovation where we need to review samples in person, or if we’re creating furnishings and style schematics, which can be presented and discussed remotely. We’ll talk about what you love and what you’d like to see more options for, and revise the concept as needed until it’s just right for you and your lifestyle, aesthetically and functionally. The time-frame for this part of the process can vary depending on the client’s decision-making pace.
When these design decisions are complete, we will meet again to go over the details, presenting you with finished renderings, and all specifications. It is at this meeting that we will make any final revisions necessary to meet your satisfaction, and initiate talks with architects, contractors, and tradespeople to discuss the construction portion of the project.
Design Fee
Every new build’s size and needs are custom, and therefore our quotes are custom. Please contact us for more information.
Design Fee
It is almost impossible to predict all of the complexities that come with a remodel, so all of our work in this category is billed hourly. We can give you an estimate for the design work, and you’ll get a separate bid from the contractor. There are varying levels of remodeling, making it possible to adjust the design to match your budget. If you have any questions about remodel design costs, please reach out to us. We’re happy to help!
Design Fee
After understanding your design needs, we will be able to provide you with an estimate for your project. Our fees are dependent upon the scope of the work necessary to create your design.
Have additional questions? Ready to get started? Simply fill out our questionnaire, and we’ll be in touch.










